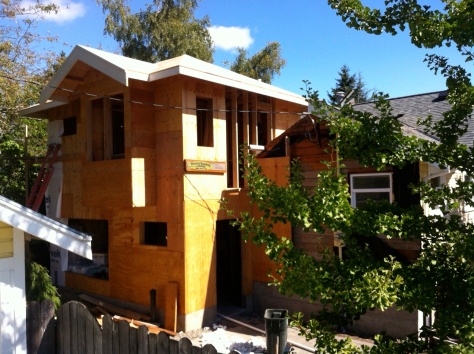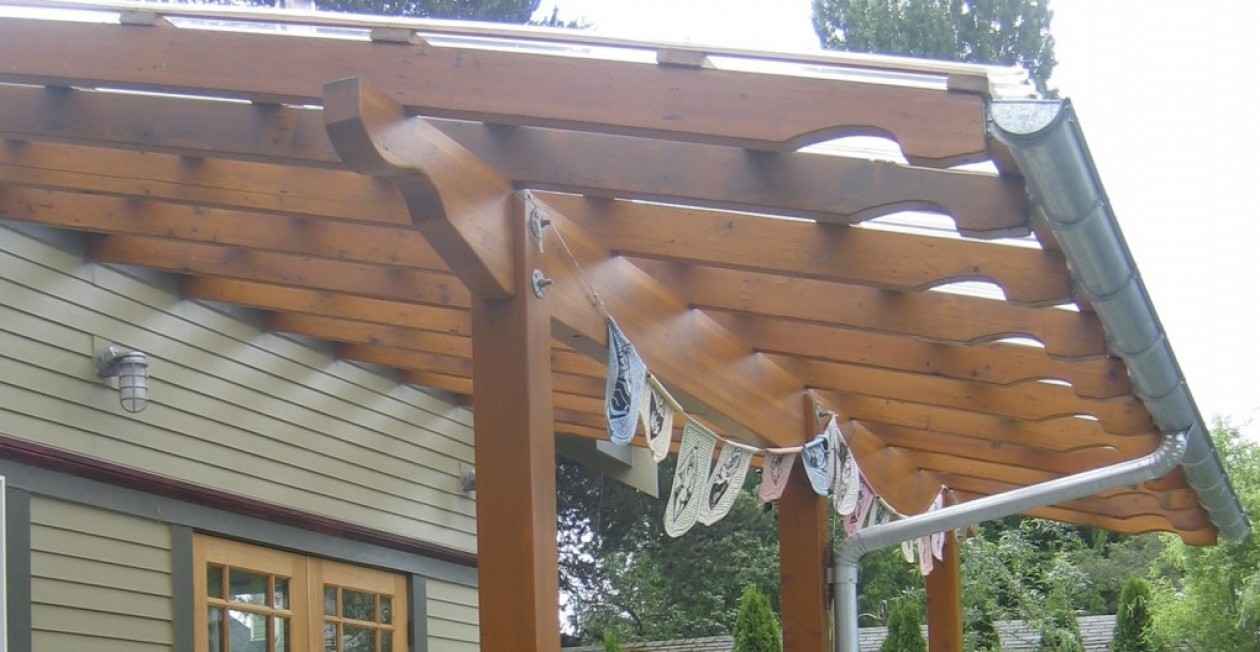
I built an addition on to this house to get one more bedroom with a bathroom, and a family room below. We made the structure “hold it’s own” structurally with an insulated polished concrete slab for the family room floor level with the yard. 1/2 flight of stairs up you get to the main floor. 1/2 more up is the new bedroom and bath. The result of this split level is to get the additional space and not overwhelm the sweet look of the original home. I think it worked well.


